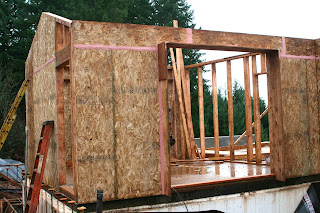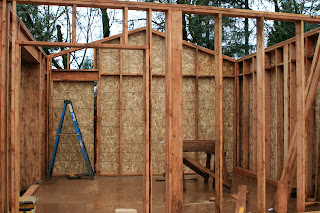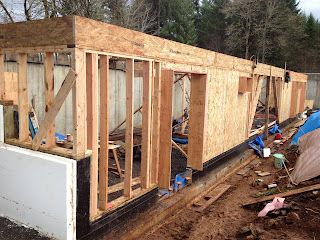Our house-in-progress was on TV! Check out the clip here:
http://www.digitalwave.tv/Hammer_and_Hand_409835SEQ%20.html
And the water storage tank is in:
And our upper floor (the main floor) is in progress:
 |
| Creating the south wall on the main floor -- they build it first, then raise it. |
And prep for the garage is underway:
 |
| A blurry shot of the future garage. |
And the remains of our poison oak (which we brutally sprayed in October) is gone. It was dead, but even dead plants can still carry the horrible urushiol oil that causes the rash. The remaining plants have mostly been buried under dirt that has been leveled from the mounds around the property. Hooray! However, with all the dirt that has been moved around, the site was even more treacherous than before: I nearly lost my boots in the muck a few times and ended up with pounds of mud stuck to my feet. Thankfully, the gravel truck was due to arrive to counteract the mud shortly after I left.





















































