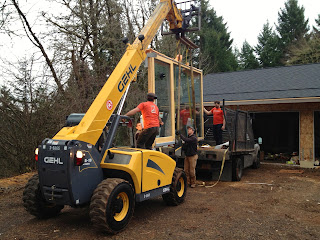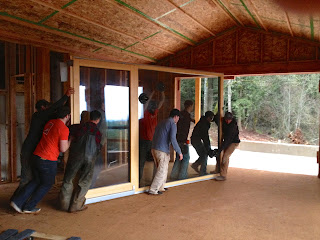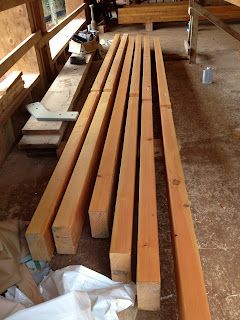By Friday, all the shower/tub inserts were officially installed, more plumbing was running through the walls, and we even had a couple of skylights in their boxes (for our garage) delivered to what will be our front door. Even the hookup for the future washing machine in the master closet was in place, for when we're old and grey and don't want to haul up and down the stairs just to do laundry -- we'll be able to live entirely on the main floor. It was a gorgeous, sunny day, and I hung out on my incomplete deck for a while, enjoying the view and soaking up the sun.
The guys weren't on site for the most part on Friday, but Val showed up on his motorcycle to check on the skylights. This was both fortunate and entertaining. The fortunate part is that Val noticed that we had only received two of our three skylights, so he was able to follow up on the missing skylight right away, and he moved the skylights somewhere far less obvious than the front door. The entertaining part involved our closest neighbor, Deenie, who (with her husband) was the original owner of all the lots on the ridge. One of her sliding glass doors faces our land, and she has enjoyed watching the activity and progress around our new home. On Friday, she called me to tell me that someone on a red motorcycle had parked at the bottom of the driveway and was walking all over the property; she was concerned that this person was "casing the joint" and thought I should come check it out -- but not alone, just to be safe. My current neighbor, Amy, was outside washing her car and agreed to run up to the property with me, so off we went. As we approached the property, we ran across the guy on the red motorcycle -- Val, of course. All was well, Amy got a tour of the house, and I called Deenie later to update her. She told me that after she hung up from our first call she wondered whether it might be one of our builders, but she thought it was worth checking out anyway. "I'm not being nosy," she said, "we just look out for each other around here." I am completely in favor of that! We're happy we have such concerned neighbors and conscientious builders, and we'll be on the lookout for ways to return the favors.























